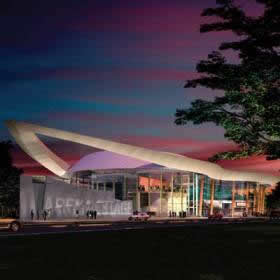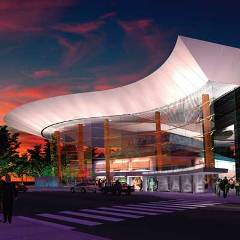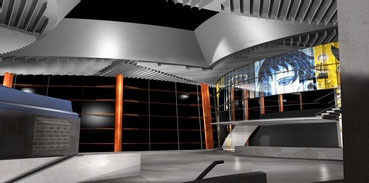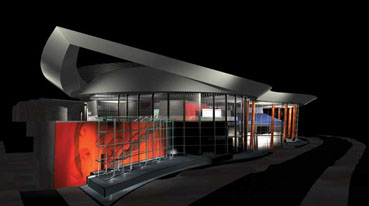

Home |
Biographical Sketch |
Building Statistics |
Thesis Abstract |
Technical Assignments |
Thesis Research |
Thesis Proposal |
Presentation |
Final Report |
Reflection |
Senior Thesis e-Studio |
Building Statistics Part 1 |
|||||||||||||||
GENERAL BUILDING DATA Building Name: Arena Stage: Renovation and Expansion
Dates of Construction: January 2008 – June 2010 ARCHITECTURE Arena Stage was originally founded in 1950 and has served as a cultural landmark of the community ever since. Located at the corner of Main Avenue and 6th Street SW, it sits near prime waterfront property. In joining the effort to restore the image of Southwest Washington, Arena Stage is renovating its two existing theaters, the Fichandler and the Kreeger, and building a brand new theater called the Cradle.
The design was approved in 2003 and again in 2007 by the Commission of Fine Arts. Major National Codes: By Locke MacKinnon Domingo Gibson & Associates Ltd. Zoning: W-1: Waterfront District Historical Requirements: Listed in the District of Columbia Inventory of Historic Sites Building Envelope: The exterior façade of the building is a glazed curtain wall supported by composite Parallel Strand Lumber (PSL) back-up systems for the Timber-Backed Façade including:
The roof is a key design feature of Arena Stage. Serving as the focal point of the building, a 150-foot metal cantilever forms the mass of the roof. It protrudes off the building, running parallel to Main Avenue. The roof trusses are cold-formed steel framing and the following Roofing Types are being implemented:
|
| User Note: While great efforts have been taken to provide accurate and complete information on the pages of CPEP,
please be aware that the information contained herewith is considered a work-in-progress for this thesis project.
Modifications and changes related to the original building designs and construction methodologies for this
senior thesis project are solely the interpretation of Joni Anderson. Changes and discrepancies in no way
imply that the original design contained errors or was flawed. Differing assumptions, code references, requirements,
and methodologies have been incorporated into this thesis project; therefore, investigation results may
vary from the original design. |

